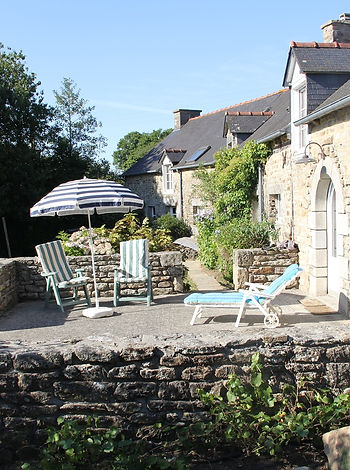Bas du Chemin: 22330
Bas du Chemin - 214,000 Euros (fees included)

Ground Floor
Kitchen: 17 feet by 16 feet
Dining room: 17 feet by 12 feet
Lounge: 25 feet by 18 feet
Downstairs bathroom: With large bath and WC
Spare room: 18 feet by 18 feet
First Floor
Bedroom 1: 29 feet by 19 feet
(This could easily be divided into a fourth upstairs bedroom)
Bedroon 2: 17 feet by 12 feet
Bedroom 3: 20 feet by 16 feet
(This is a tall room and could possibly have a mezzanine installed)
Upstairs bathroom: With plumbed-in shower tray and WC
Land: Around 3 acres
Bas Du Chemin is located in a small hamlet – la Motte es Ribourdouille – between Plessala and Plemet in the heart of Brittany. It is 45 mins from the north coast at Le Val Andre and an hour fifteen minutes from the south western coast, by the Gulf of Morbihan. When the Pontivy bypass is completed the time to Vannes will be reduced considerably.
It is in the heart of Breton farming country, far enough inland to have restaurants that charge non-tourist prices and possess real French neighbours, not a series of maisons secondaires. (It is noticeable the difference in prices between restaurants in Lamballe and Dinan and those in Loudeac and St.Brieuc).
The house is about ten minutes from Plemet which has a hypermarket and a very swanky restaurant and deli, Le St Antoine, and fifteen minutes from Plessala which has a much smaller supermarket, but a really brilliant lunch eaterie, L’Olivier, run by Olivier Handaye.
In terms of local history the “Motte” or defensive mound after which the hamlet is named, is just below the house. There is a set of stone age crossing steps on the river Lie nearby and just over the hill there is a historic site from the second world war. As the allies advanced across France in 1944, a house sheltering resistance fighters was ambushed and burnt down by the Germans. There is a ceremony each July to remember them.
Bas du Chemin is located down a lane about 150 metres from a gaggle of houses through which the road passes en route to the house. It stands on its own but it is not isolated. Though the lane is a through-way for tractors, on an average day there will be no vehicles going up or down. It’s only when Norbert has bullocks in his field or when they are cultivating in spring/autumn that it is used.
Using a French architect to project manage the restoration, the house was renovated using local artisans from Plessala, Jean-Paul Presse (roofer), Jean Claude Beurel (stone mason), J. Tertre (plasterer), Alain Lamande (carpenter), Claude Handaye (plumber and electrician) and Jean Desbois (tiler).
-
Great location with views across a valley
-
Located off the beaten track but not remote.
-
Original granite building dating from 18th/19th century
-
Professionally renovated by French artisans
-
Double-glazed
-
2 bathrooms
-
Large rooms entirely tiled on ground floor, with pine floorboards on first floor (not cheap concrete blocks)
-
Large garden with variety of tree planting on 3 acres
-
Well and space for erection of garage next door
-
Rentokill throughout in 2002